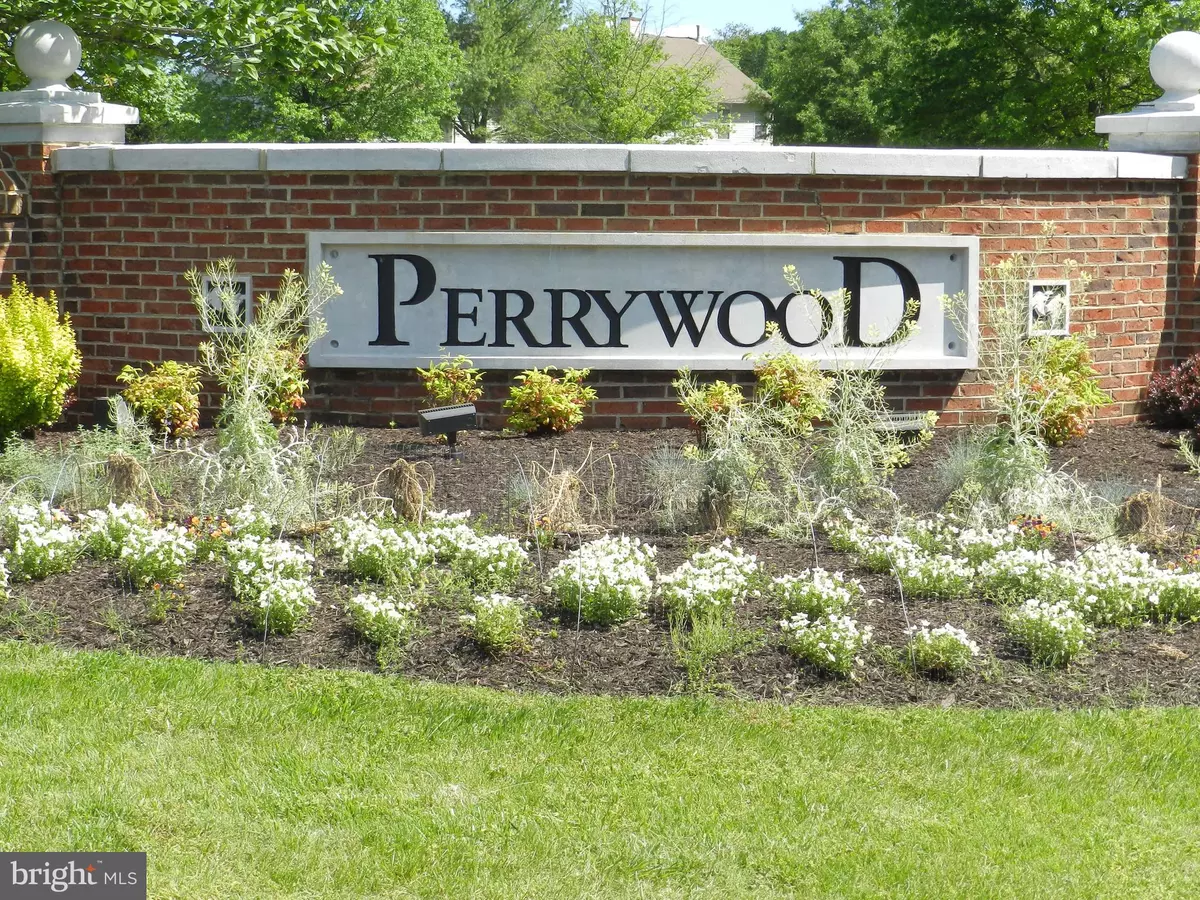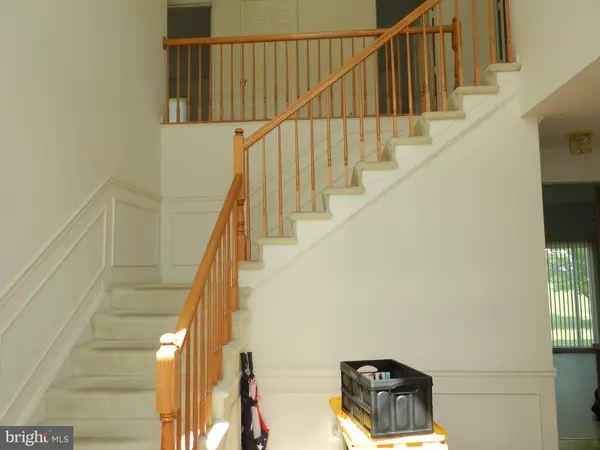$575,000
$575,000
For more information regarding the value of a property, please contact us for a free consultation.
1505 REDHEAD CT Upper Marlboro, MD 20774
4 Beds
4 Baths
3,496 SqFt
Key Details
Sold Price $575,000
Property Type Single Family Home
Sub Type Detached
Listing Status Sold
Purchase Type For Sale
Square Footage 3,496 sqft
Price per Sqft $164
Subdivision Perrywood
MLS Listing ID MDPG605850
Sold Date 06/11/21
Style Colonial
Bedrooms 4
Full Baths 3
Half Baths 1
HOA Fees $71/mo
HOA Y/N Y
Abv Grd Liv Area 3,496
Originating Board BRIGHT
Year Built 2002
Annual Tax Amount $8,352
Tax Year 2021
Lot Size 0.282 Acres
Acres 0.28
Property Description
Large well kept home in sought after Perrywood! This home has had only one owner. This large home has plenty to offer. Enter to the grand two story foyer with hardwood floors. Also, on the main level is a home office with doors. There is a formal living and dining room. The kitchen features a center island and space form a table. Off the kitchen is the family with gas firplace and wall mounted flat screen that the owner is giving to the buyer! Then there's four very nice size bedrooms with three full & one half bath upstairs and the laundry room. The mater bedroom features a setting area, his and her closets. The master bath includes double vanities, a soaking tub with seperate shower. Enjoy entertaining in the mostly fully finished basement with full bathroom. Some of the features include a newer two zone HVAC and two new Air Conditioners. Come see and be prepared to make an offer.
Location
State MD
County Prince Georges
Zoning RS
Rooms
Other Rooms Bedroom 2, Bedroom 3, Bedroom 4, Bathroom 1, Bathroom 2, Bathroom 3, Half Bath
Basement Daylight, Partial, Connecting Stairway, Full, Heated, Interior Access, Outside Entrance, Partially Finished, Rear Entrance, Sump Pump, Walkout Stairs
Interior
Interior Features Attic, Carpet, Family Room Off Kitchen, Floor Plan - Traditional, Formal/Separate Dining Room, Kitchen - Eat-In, Kitchen - Island, Wood Floors
Hot Water Electric
Heating Forced Air
Cooling Central A/C
Flooring Carpet, Hardwood, Vinyl
Fireplaces Number 1
Fireplaces Type Fireplace - Glass Doors, Gas/Propane
Equipment Dishwasher, Disposal, Dryer - Electric, Icemaker, Oven/Range - Gas, Range Hood, Refrigerator, Stove, Washer, Water Heater
Fireplace Y
Appliance Dishwasher, Disposal, Dryer - Electric, Icemaker, Oven/Range - Gas, Range Hood, Refrigerator, Stove, Washer, Water Heater
Heat Source Natural Gas
Laundry Upper Floor
Exterior
Garage Garage - Front Entry, Garage Door Opener
Garage Spaces 2.0
Utilities Available Cable TV, Electric Available, Natural Gas Available, Sewer Available
Amenities Available Baseball Field, Basketball Courts, Pool - Outdoor, Tennis Courts, Tot Lots/Playground
Waterfront N
Water Access N
Accessibility None
Parking Type Attached Garage, On Street
Attached Garage 2
Total Parking Spaces 2
Garage Y
Building
Story 3
Sewer Public Sewer
Water Public
Architectural Style Colonial
Level or Stories 3
Additional Building Above Grade, Below Grade
New Construction N
Schools
School District Prince George'S County Public Schools
Others
Pets Allowed Y
HOA Fee Include Common Area Maintenance,Pool(s),Trash,Snow Removal,Management,Recreation Facility,Reserve Funds
Senior Community No
Tax ID 17033022076
Ownership Fee Simple
SqFt Source Assessor
Security Features Monitored,Motion Detectors,Security System
Acceptable Financing Cash, Conventional, FHA, FHA 203(b), FHA 203(k), VA
Horse Property N
Listing Terms Cash, Conventional, FHA, FHA 203(b), FHA 203(k), VA
Financing Cash,Conventional,FHA,FHA 203(b),FHA 203(k),VA
Special Listing Condition Standard
Pets Description Cats OK, Dogs OK
Read Less
Want to know what your home might be worth? Contact us for a FREE valuation!

Our team is ready to help you sell your home for the highest possible price ASAP

Bought with Monica Bryant • Redfin Corp






